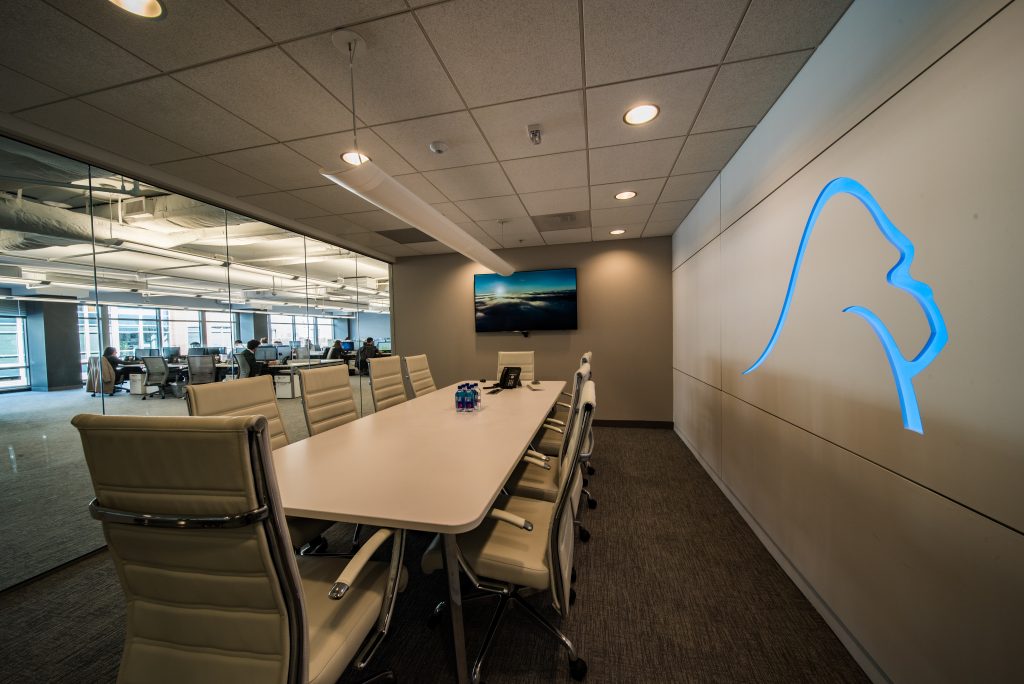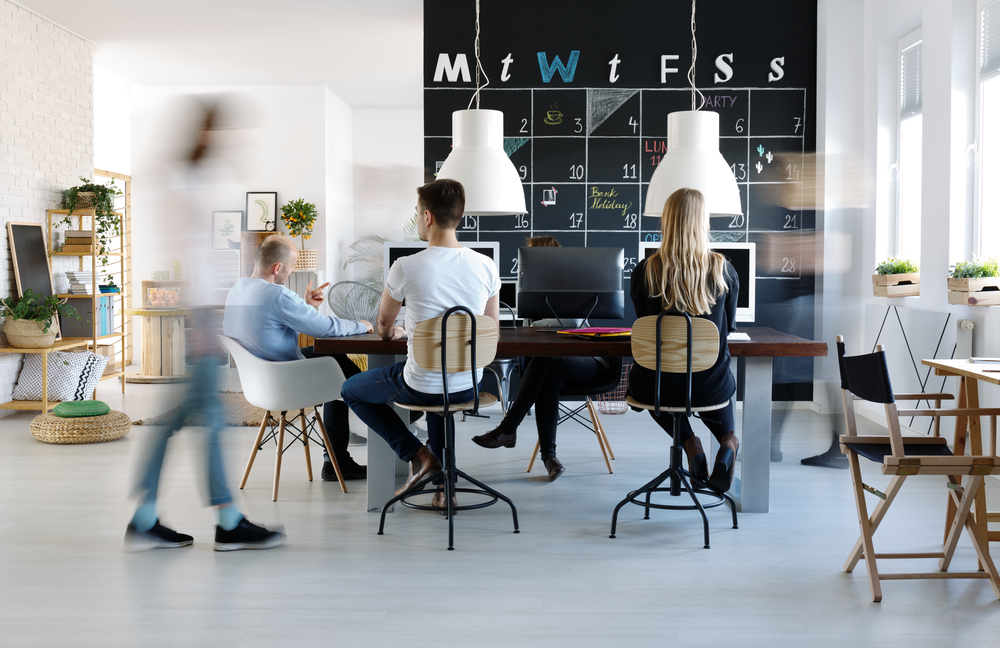
What is Really Important In Designing Your New Office
August 2019 – There are so many different things to consider when you are designing your new office space from the ground up. You start with the basic layout concept but then you overlay, lighting, IT needs, entertainment wants, workspaces to social spaces but ultimately if you are doing it holistically you are using this opportunity to drive or reinforce your companies “culture.”
Your commercial real estate broker can help you tackle the first element of the culture puzzle–working to find the building that has the right vibe in the right neighborhood. A space that speaks to your employees and actually helps make recruiting easier. Are you an open and collaborative environment office that wants open ceilings and glass walls or do have people working more individually in closed walled offices? This will say a lot about what type of buildings you will look consider. Generally speaking, there will be requirements specific to your industry and functional areas of the business. The most basic question is of size—how much square footage you will need.
We start with some basic facts when working with clients. How many people will be in the space full-and part-time? Do they all require the same amount and type of space to do their work? Those size and building requirements drive the first part of the process.
Company Culture and Design
When you get to the design stage of the process, you have to think about what the team might need and want. On the other hand, you will have to take into consideration the management team’s vision for culture. In some situations, we will survey our client’s workforce to get their input on what they would like in the new space. This helps the architects make the appropriate space allocations along with the answers to questions such as:
- How much space do you need for collaborative work and group meetings and how much for individual work and private conversations? Will an open-floor plan be more conducive for work than a more traditional office-intensive floor plan?
- If you are in an open environment, are your teams on the phone regularly? If they are, do you need multiple phone or huddle rooms?
- How much of your work in the office is public- or client-facing and how much are internal operations? Is the public-facing work done over a counter or in a conference room or out on a showroom floor?
- Do you need a large kitchen or catering facility? Can the staff manage with a small refrigerator in the corner? Do you want a kitchen-dining area or do people typically eat at their desks?
- From the perspective of your employees, an office move is often a great time to either reinforce or make shifts in the company’s culture. What kind of image and values do you want the space to convey?
Necessity Questions
- What is the workflow of the internal operations or back-office work? Do employees need standing desks or benching or space for production equipment or extra storage to do their jobs?
- What needs do you have for technology and connectivity?
- What kind of social and gathering spaces does the staff need for recreation or relaxation?
- From the perspective of your customers, what should the space convey—both on the exterior and the interior—about your company? How can the space support and convey your firm’s identity and brand?
Final Thoughts on Designing Your New Office Space
The next time you relocate your company’s office don’t miss the opportunity to improve your company culture. Through design, you can improve the workday experience through the design of your space. If you don’t, be assured the company working to recruit your best employees away will be!
Tartan Properties Commercial is a leader in Northern Virginia commercial real estate sales and leasing since 1973. Call our office today for more information on our tenant representation services or for recommendations of top design and architecture firms.
« Previous Next »


